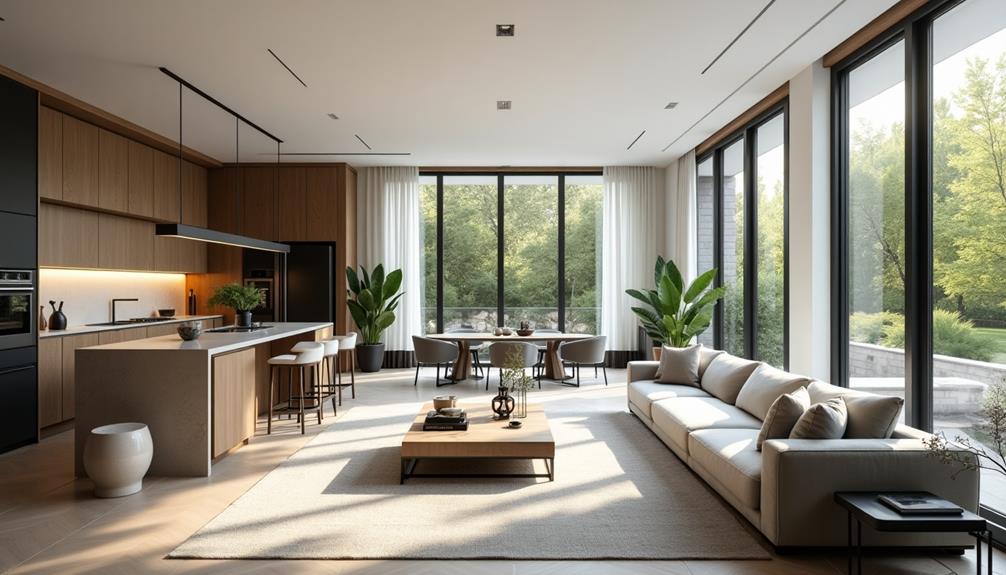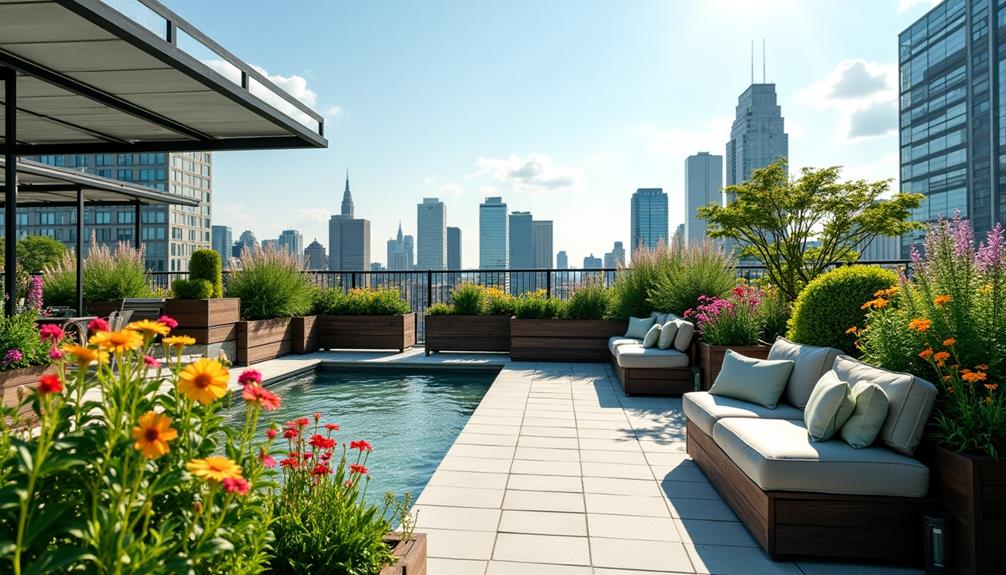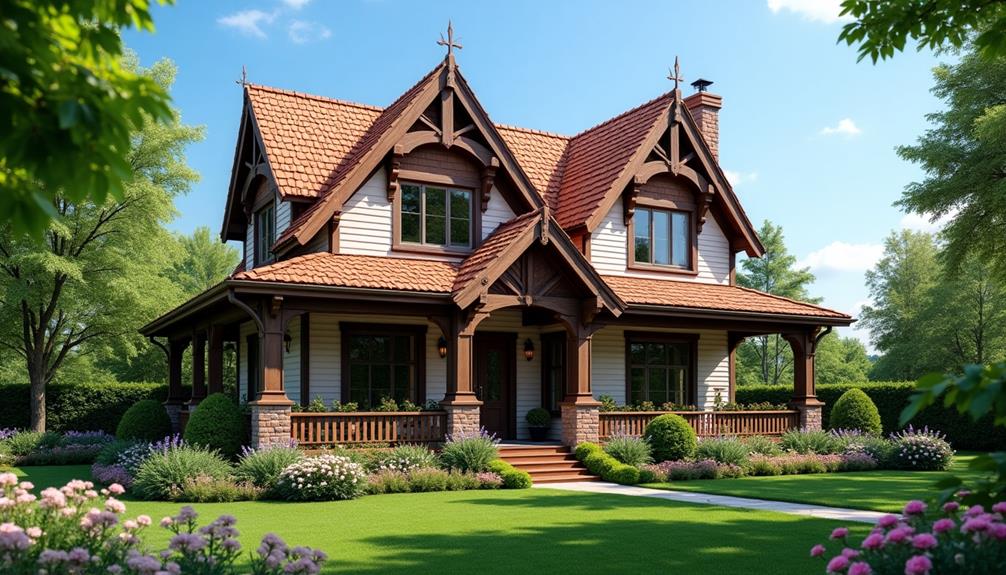Did you know that 80% of homeowners prefer open-concept living spaces for their versatility and social benefits? As you consider how to transform your environment, it's essential to think about not just aesthetics but also functionality and flow. By strategically planning your layout and selecting the right elements, you can create a space that feels both inviting and practical. But how do you strike the perfect balance between openness and privacy? Let's explore the key factors that make open-concept design truly effective.
Benefits of Open-Concept Design

Open-concept design offers numerous benefits that can transform your living space. One major advantage is improved space flow, allowing you to move seamlessly between areas. This layout fosters social interaction, making it easier to engage with family and friends while cooking or relaxing.
You'll appreciate the flexibility benefits, as open spaces can adapt to various activities, from entertaining guests to quiet family time.
Additionally, natural light floods your home, creating a bright and inviting environment. This abundant light not only enhances the aesthetic appeal of your space but also contributes to a positive psychological impact, uplifting your mood.
Open-concept designs align with modern living and current design trends, ensuring your home feels fresh and relevant.
Consider the benefits for your family dynamics. Children can play nearby while you prepare meals, promoting safety and connection.
Cost efficiency comes into play too, as fewer walls can reduce construction expenses and maintenance costs.
Ultimately, embracing an open-concept design can lead to a more harmonious, functional, and enjoyable living space tailored to your lifestyle.
Planning Your Space Layout
As you embrace the advantages of open-concept design, planning your space layout becomes key to maximizing its benefits. Start by assessing your needs and priorities. Think about how you'll use the space daily. For instance, if you love hosting, focus on creating areas that foster conversation and flow.
Next, consider space utilization. Identify zones for different activities while maintaining an open feel. Use furniture placement to define areas without walls. A large rug can visually separate the living area from the dining space, enhancing both function and style.
Traffic flow is another critical factor. Ensure that paths between zones are clear and intuitive. Avoid placing furniture in a way that obstructs movement; this can create a cramped atmosphere. Instead, arrange seating to encourage easy navigation and access to key areas.
Lastly, don't forget about lighting and sound. Strategic placement of lamps or pendant lights can enhance the ambiance while sound-absorbing materials can help maintain a comfortable noise level.
Choosing the Right Color Palette
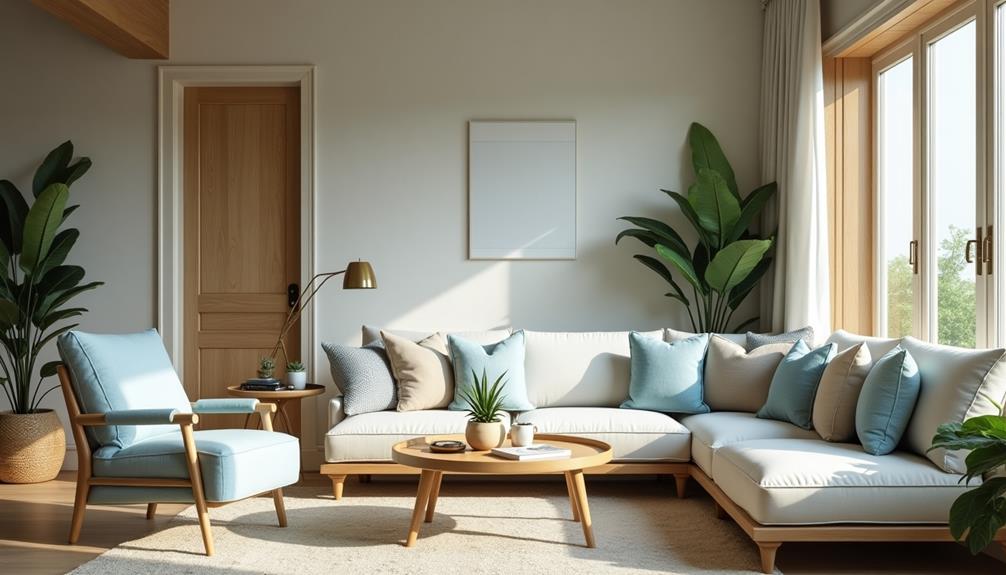
Color plays a crucial role in defining the mood and functionality of your open-concept space. When choosing your palette, think about color psychology—different hues evoke distinct feelings. For instance, soft blues and greens can create a calm atmosphere, while vibrant reds and yellows can energize the area.
Start by selecting a dominant color that resonates with you and sets the tone for the space. Next, consider the use of harmonious contrasts to add depth and interest. Pairing your dominant color with complementary shades creates visual balance while ensuring your space doesn't feel monotonous.
Don't shy away from using neutrals; they can act as a perfect backdrop, allowing your accent colors to shine. Remember, the goal is to create a cohesive look that enhances the flow of your open-concept layout.
As you paint and decorate, keep in mind how the light changes throughout the day. Natural light can alter the way colors appear, so test your choices in different lighting conditions before committing.
Ultimately, your color palette should reflect your personal style while promoting a welcoming and functional environment.
Furniture Selection and Arrangement
Selecting the right furniture is essential for creating a functional and inviting open-concept space. You'll want to explore various furniture styles that complement your overall design vision while ensuring comfort factors are prioritized.
When choosing pieces, keep ergonomic considerations in mind to promote well-being and ease of use. Utilize arrangement techniques that enhance space optimization, allowing for fluid movement throughout the area.
Consider scale proportions as you select furniture, ensuring that larger items don't overwhelm the space, nor do smaller pieces get lost in it. Balance is key; aim for aesthetic balance by mixing different heights and shapes for visual interest.
Material choices also play a significant role in both aesthetics and functionality. Opt for durable materials that can withstand daily use while maintaining their beauty.
Layering textures can add depth and warmth to your space, making it feel more inviting.
Defining Zones Within the Space
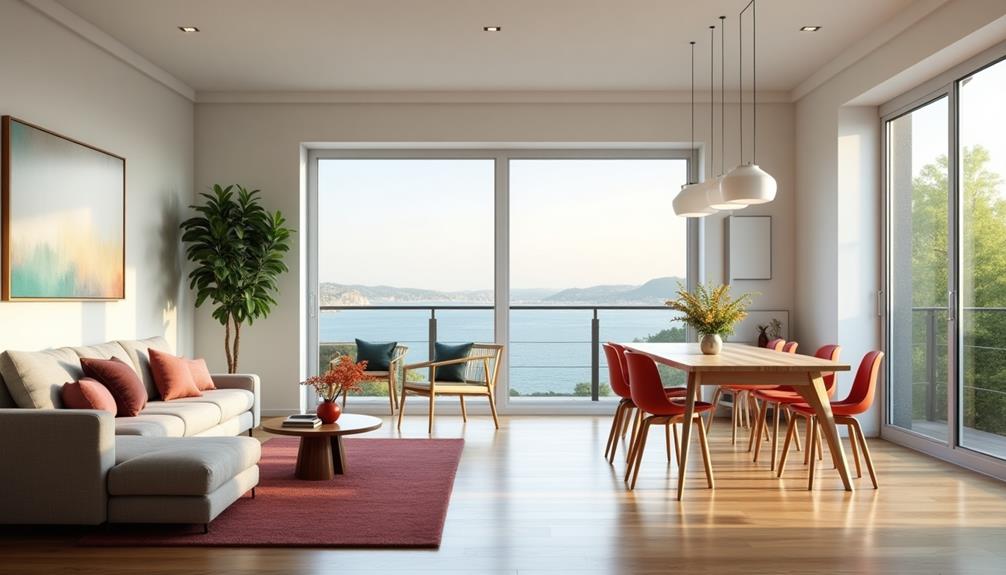
To create distinct areas in your open-concept space, you can use visual dividers and carefully chosen furnishings.
Incorporating different colors and textures helps to further define these zones, making each area feel unique.
Let's explore how these elements can transform your space into a well-organized and inviting environment.
Visual Dividers and Furnishings
In an open-concept space, visual dividers and furnishings play a crucial role in defining zones and enhancing functionality. You can create visual barriers using decorative screens or movable partitions to separate areas without sacrificing openness.
Think about how furniture placement can influence spatial flow; arranging couches and chairs in a way that naturally guides movement fosters a more inviting atmosphere.
To achieve aesthetic cohesion, choose furnishings that complement each other while introducing material contrast, like a sleek metal table paired with warm wooden chairs. This not only enhances the visual interest but also helps define different areas within the space.
Dynamic layouts can be achieved through strategic placement of functional decor, such as bookshelves or plant stands, which can act as subtle dividers while adding personality.
Incorporating artistic elements, like sculptures or wall art, can further delineate spaces, making each zone feel distinct yet harmonious with the overall design.
Color and Texture Usage
Color and texture serve as powerful tools for defining zones within an open-concept space. By strategically using color psychology, you can evoke specific feelings and behaviors in different areas. For instance, calming blues and greens in a relaxation zone can create a serene atmosphere, while warm reds and yellows in a dining area can stimulate conversation and appetite.
Texture contrast also plays a crucial role in delineating spaces. Mixing materials like smooth glass with rough wood can create visual interest and subtly separate areas without physical barriers. A plush rug under a coffee table can define a cozy lounge zone, while sleek tiles in a kitchen area promote a clean, functional vibe.
When selecting colors and textures, consider how they'll interact with natural light and existing furnishings. A well-thought-out palette can unify the space while still allowing each zone to maintain its unique character.
Lighting Considerations
Effective lighting can dramatically enhance an open-concept space, creating an inviting atmosphere that supports both functionality and aesthetics.
Start by maximizing natural light; use large windows or glass doors to let the sun in during the day. For ambient lighting, consider ceiling fixtures or recessed lights that evenly distribute light throughout the space. It's essential to layer light by incorporating task lighting, such as desk lamps or under-cabinet lights, to provide focused illumination for specific activities.
When selecting fixtures, think about light color and how it influences mood—warmer tones create a cozy vibe, while cooler tones offer a more energetic feel.
Don't forget about accent lighting to highlight artwork or architectural features, adding depth and interest to your space. Explore dimming options to adjust the brightness based on your needs; this control can transform the ambiance for different occasions.
Prioritize energy efficiency when choosing bulbs and fixtures, opting for LED solutions where possible.
Incorporating Storage Solutions
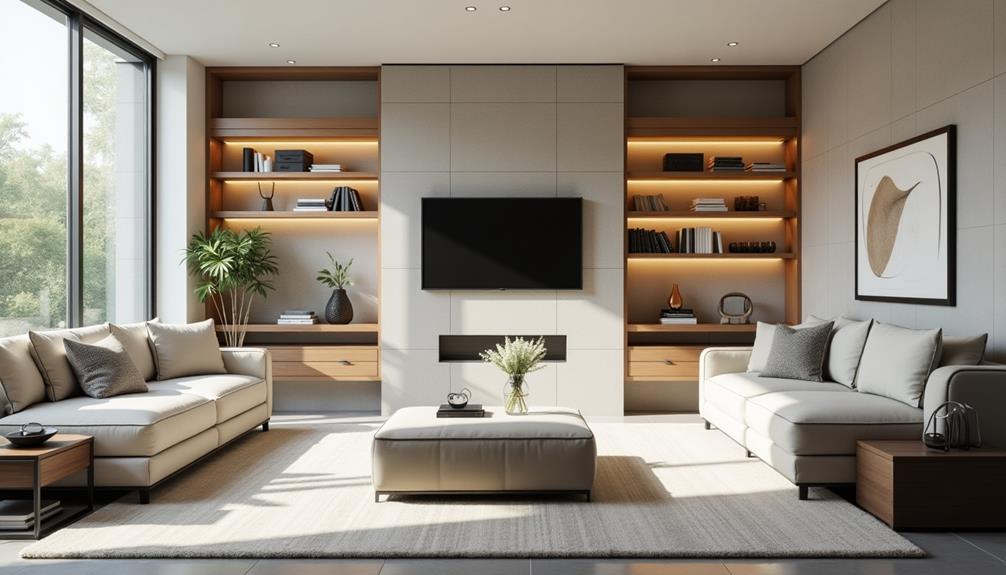
When you're designing an open-concept space, incorporating smart storage solutions is crucial.
Consider multi-functional furniture that serves dual purposes, like a coffee table with hidden compartments.
You can also explore clever hidden storage ideas, ensuring your space stays organized and visually appealing.
Multi-Functional Furniture Options
In the quest for maximizing space in open-concept designs, multi-functional furniture options that incorporate storage solutions can transform your living area into a more organized and efficient environment.
Consider investing in a coffee table that doubles as a storage chest. This adaptable design not only serves as a central piece but also provides hidden space for blankets, books, or games, keeping your area clutter-free.
Another great option is a sofa bed, which can serve as a comfortable seating area during the day and transform into a sleeping space at night. This is perfect for accommodating guests without sacrificing style or space.
Look for ottomans that open up to reveal storage inside; they can function as both footrests and additional seating when needed.
These space-saving solutions will help you maintain an open feel while providing the practicality you need.
Hidden Storage Ideas
You'll often find that hidden storage ideas can significantly enhance the functionality of your open-concept space. By incorporating clever solutions, you can maintain an uncluttered look while maximizing usability.
One effective method is to utilize furniture with hidden compartments. For instance, ottomans or benches with storage inside allow you to stow away blankets, books, or games without sacrificing style.
Another fantastic approach is to explore creative shelving options. Floating shelves can be designed to include concealed storage for items you want to keep out of sight but still within reach. Think of using decorative boxes or baskets that blend seamlessly with your decor while providing a hidden home for miscellaneous items.
You might also consider built-in cabinetry that spans the wall, including hidden drawers that can store everything from office supplies to seasonal decor. This not only adds visual interest but also offers a practical solution for keeping your space tidy.
With these hidden storage ideas, you'll create a harmonious balance between style and functionality, ensuring your open-concept area remains inviting and organized.
Adding Personal Touches
While an open-concept design offers a blank canvas, adding personal touches transforms it into a space that reflects your unique style and personality.
Start by incorporating personal mementos that tell your story, like family photos framed beautifully or travel souvenirs displayed on shelves. These elements create a warm and inviting atmosphere.
Unique artwork can serve as a conversation starter, so choose pieces that resonate with you.
Consider adding seasonal accents to keep your space feeling fresh—think autumn leaves or winter-themed decor.
Don't forget about your favorite books; they can double as decor when stacked creatively on coffee tables or shelves.
Handmade crafts bring a personal flair that mass-produced items can't match.
If you have hobbies, showcase them with hobby displays—like a collection of vintage cameras or art supplies.
Custom textiles can also add depth; consider throw pillows or blankets that reflect your tastes.
Maintaining Privacy and Acoustics
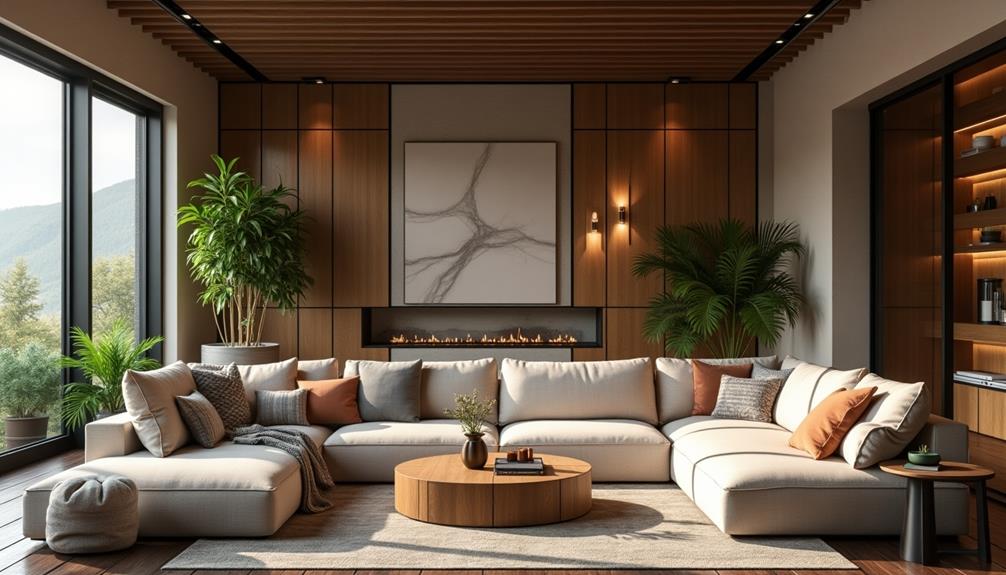
Maintaining privacy and acoustics in an open-concept space can be challenging, but it's essential for creating a comfortable home. To achieve this, you can implement several effective strategies.
First, consider using soundproofing techniques like adding thick carpets or rugs, which help absorb sound and reduce noise levels.
Next, think about incorporating privacy screens. These can be used to create designated areas within your open space, providing a barrier that allows for personal space without sacrificing light or openness.
You might also explore acoustic panels, which come in various styles and can be strategically placed on walls or ceilings. They help to dampen sound and improve overall acoustics.
Additionally, focus on zone separation. You can achieve this by using furniture arrangements or decorative elements that define different areas, making it easier to maintain a sense of privacy while still enjoying the open layout.
By combining these elements, you'll enhance both the acoustics and privacy of your space, creating an inviting environment that meets your needs.

